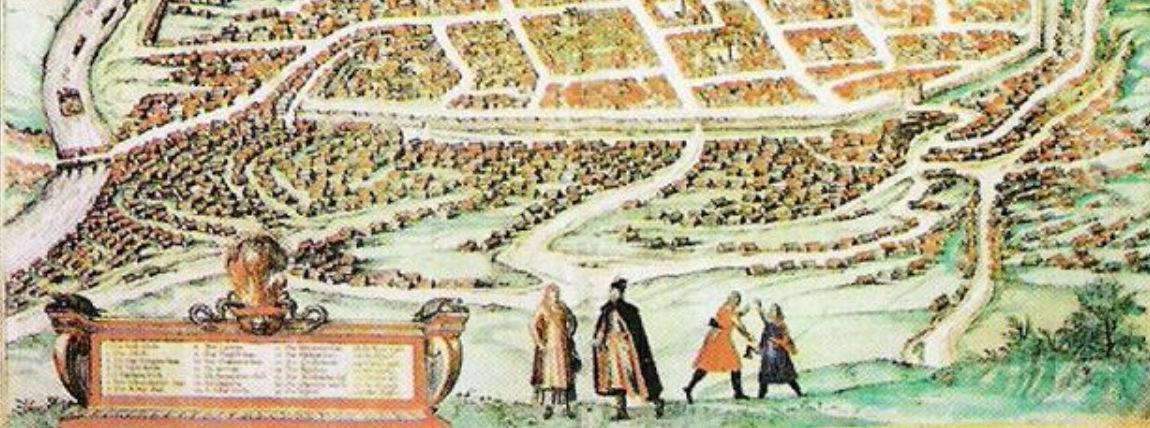Cathedral Square had no vegetation until the very end of the 19th c. This was the venue for military parades and fairs. At the beginning of the 20th c. a square with a monument of Czarinia Catherine II of the landscape layout was built here. It was enclosed by a row of lime trees and a fine see-through cast-iron fence. In addition to garden designer Pawlowicz, the square design was contributed to by the famous sculptor M.Antokolski. As the result of reconstruction of 1938-1940 done according to designs of the Polish architect R.Gutt, and later of Lithuanian V.Landsbergis-Žemkalnis, the square was replaced by a new square in the shape of the nation’s forum. Its layout included the view of Bekesh,Trijų Kryžių and Gediminas’ Grave Hills, with a flowerbed built in the eastern part (where today’s monument to Grand Lithuanian Duke Gediminas stands), and the square planted with trees on the side of today’s Šventaragio street.
The so called Pushkin’s, or Pilies, Square. In the 16th c. its territory was neighboured by the park of the Lower Castle. After the Lower Castle Palace was torn down, these plots remained abandoned, and this territory and the garden of the Lower Castle Palace were replaced by pastures, hence the name Veršynas, a Calves’ place. In the 20s of the 19th Veršynas and the area north of the Cathedral, formerly included into the Lower Castle, was landscaped and planted – lawns were built and groups of young trees planted surrounded by hedges of decorative bushes. In 1881 this area, then called the Castle garden, was redeveloped and re-landscaped into broad boulevard-type alleys and narrow side paths curved around lawns and groups of planted trees and bushes. It was designed by architect F.Jasinski and gardener of the Verkių palace, owned by Duke Vitgenstein family, H.Pažas. A monument to A. Pushkin was built in 1904, which gave the place the name of Pushkin’s Square. 85 Canadian poplars and 52 chestnut trees were planted here and an alley to the Castle Hill built. On the southern side of the alley to the Castle Hill at the beginning of today’s Pilies Street there was a pond which remained here until the re-landscaping of the square in 1955m. The part of the square from the side of River Neris up to the Cathedral was developed in 1883m. 600 trees were planted there, and lawns and flowerbeds built.
Bernardine (today’s Sereikiškių) Garden. Since the 15th c. the land plot at the foot of Three Crosses and Bekesh Hills surrounded by River Vilnia belonged to the Bernardine Monastery and to the Manvydas Altarija. Until the 17th c. this was a part of a rather densely populated city district Sereikiškės. However, as a result of River Vilnia often changing its course, the location deteriorated.
At the beginning of the 19th c. this area was criss-crossed with straight channels and paths. In the 2nd quarter of the 19th c. the territory acquires the looks of a garden, with a path built along the bank of the Vilnia.
In 1864 the Bernardine Garden was handed over to the city, along with the southern and eastern parts of the old Bernardine Monastery garden by Vilnia. After improvements were made it was allocated for public use. At the end of 3rd quarter of the 19th c. the Bernardine Garden was laid out in the landscape style following the example of the Pinzo Mountain in Rome. The project was assigned through a competition to architect Vizė, the very one who designed Alexander’s Square in St. Petersburg. In 1880, when applications were invited to a new competition for a leisure park project, its conditions required to preserve the trees, springs flowing from the hills, 2 fountains and access roads Stalo (Table), Trijų Kryžių and Bekesh Hills. Vilnius Garden Commission took care of garden maintenance for a few decades. Thanks to its efforts Castle Hill and Tower were maintained and the whole area of the Castle Hill was landscaped.
The Bernardine Garden was re-landscaped to the design of artist A.Strauss in the 80s of the 19th c. The design was based on mixed layout featuring straight main alleys, regularly-shaped squares, planted rows of trees and secondary gracefully curved paths planted with picturesque groups of trees and bushes. Two larger ponds were given a regular shape. One of them was linked to a small irregularly-shapes pond with a bridge built over the canal.
Before World War I the garden had a Summer Theatre, a restaurant, a few pavilions and two fountains. In 1911 on the southern edge of the garden the German hydro-technician Oscar Smreker design a broad network of artesian wells and a pump station. The pump station in the Bernardine (today’s Sereikiškių) Garden was built in 1914. This was the first pump station that is operational up to date. In between the two world wars, fur fairs and the so called Western fairs were held in the Bernardine Garden. The Bernardine garden and all green spaces surrounding the Castle Hill were considered to be a city park. At there time there were ideas to incorporate the Plikąjį (Trijų Kryžių) and Bekesh Hills into the city park complex – they went as far as developing a draft park expansion design.








